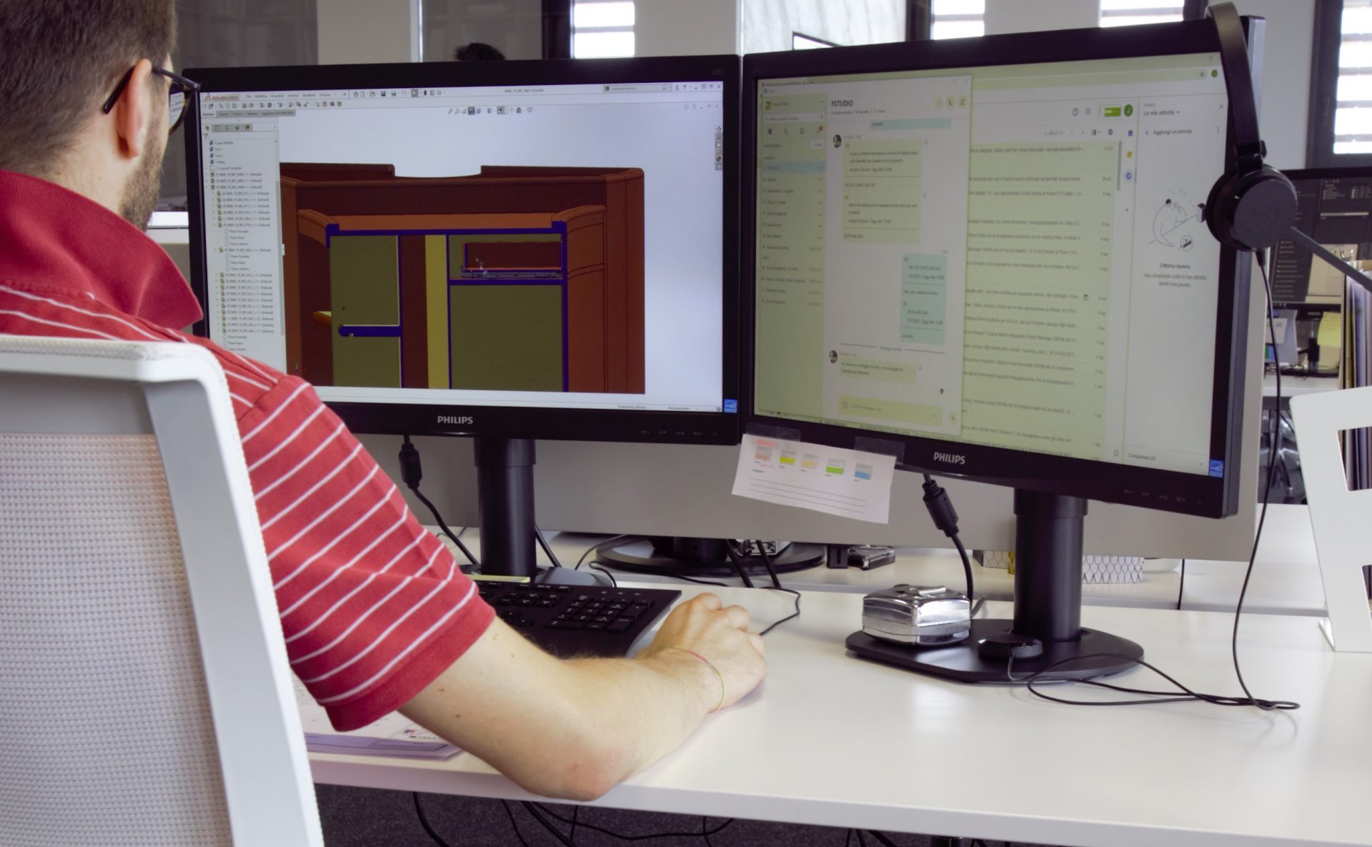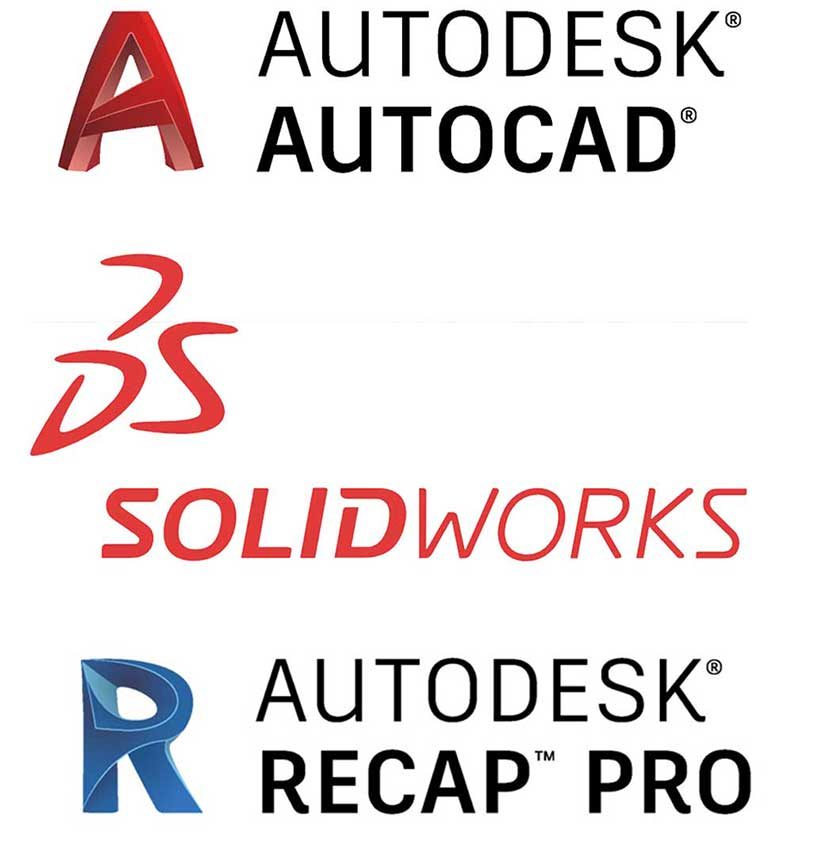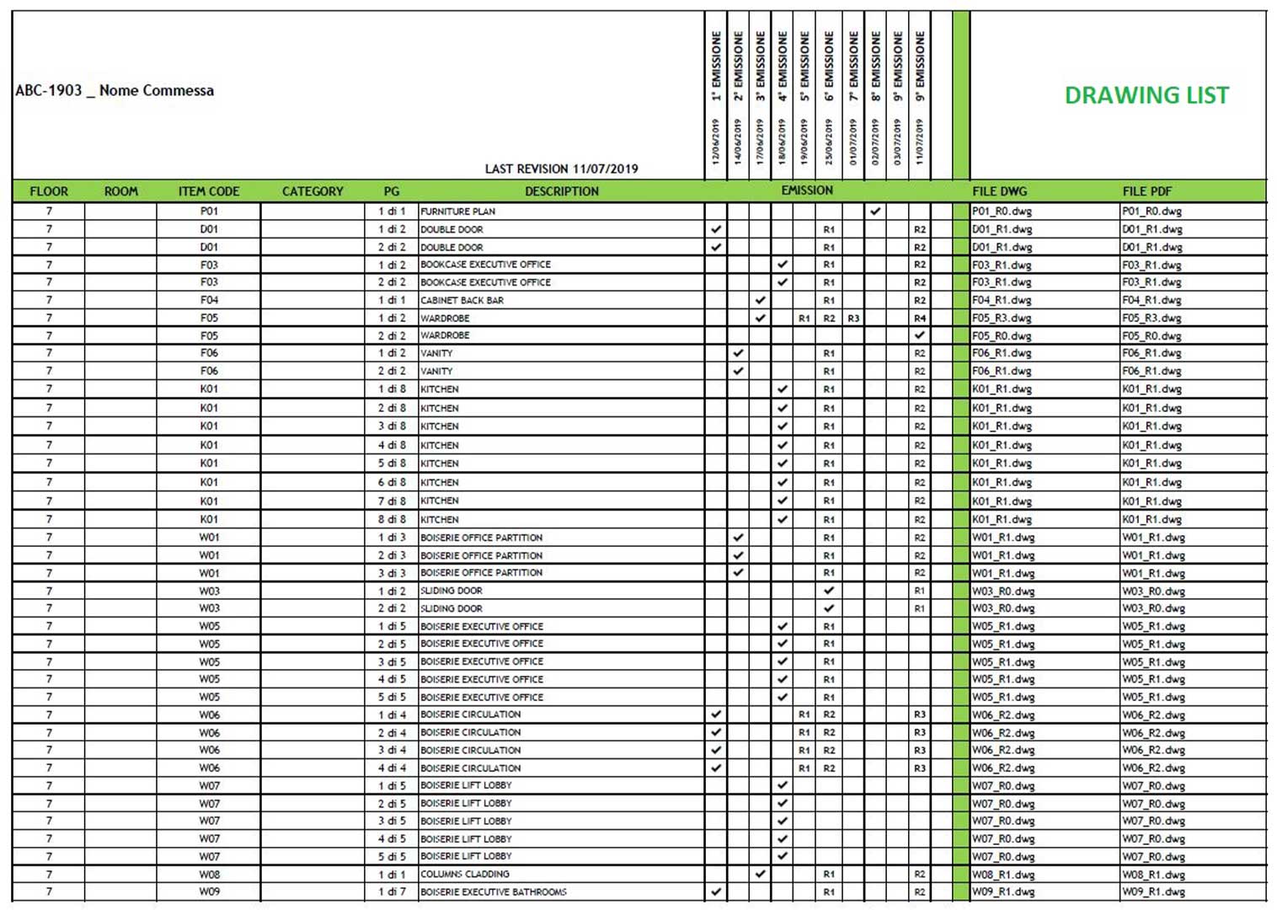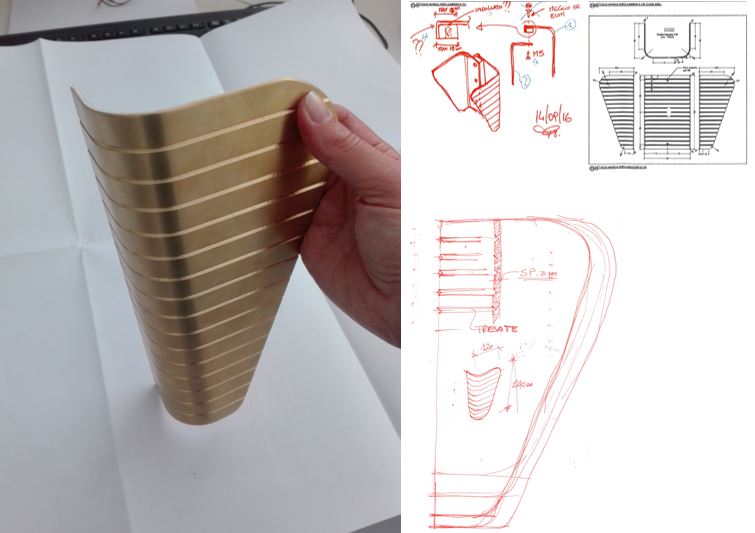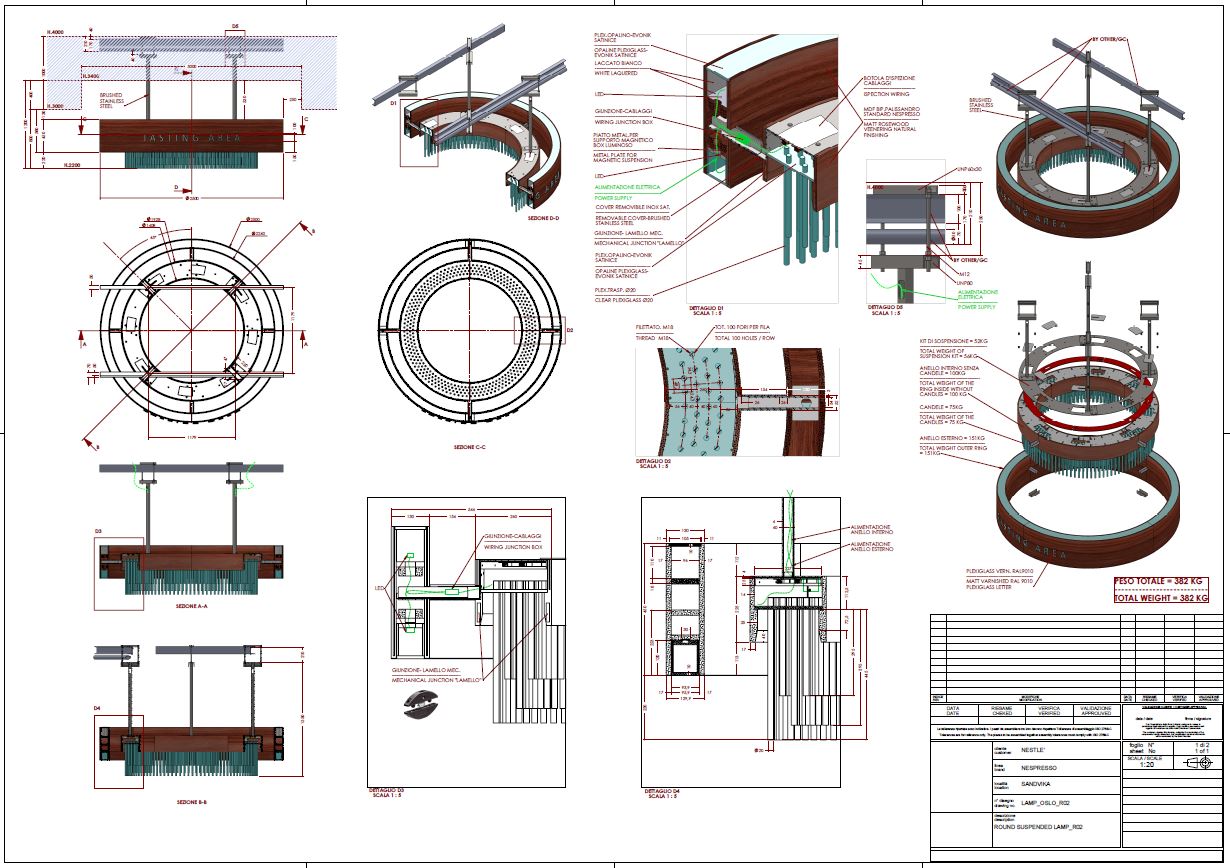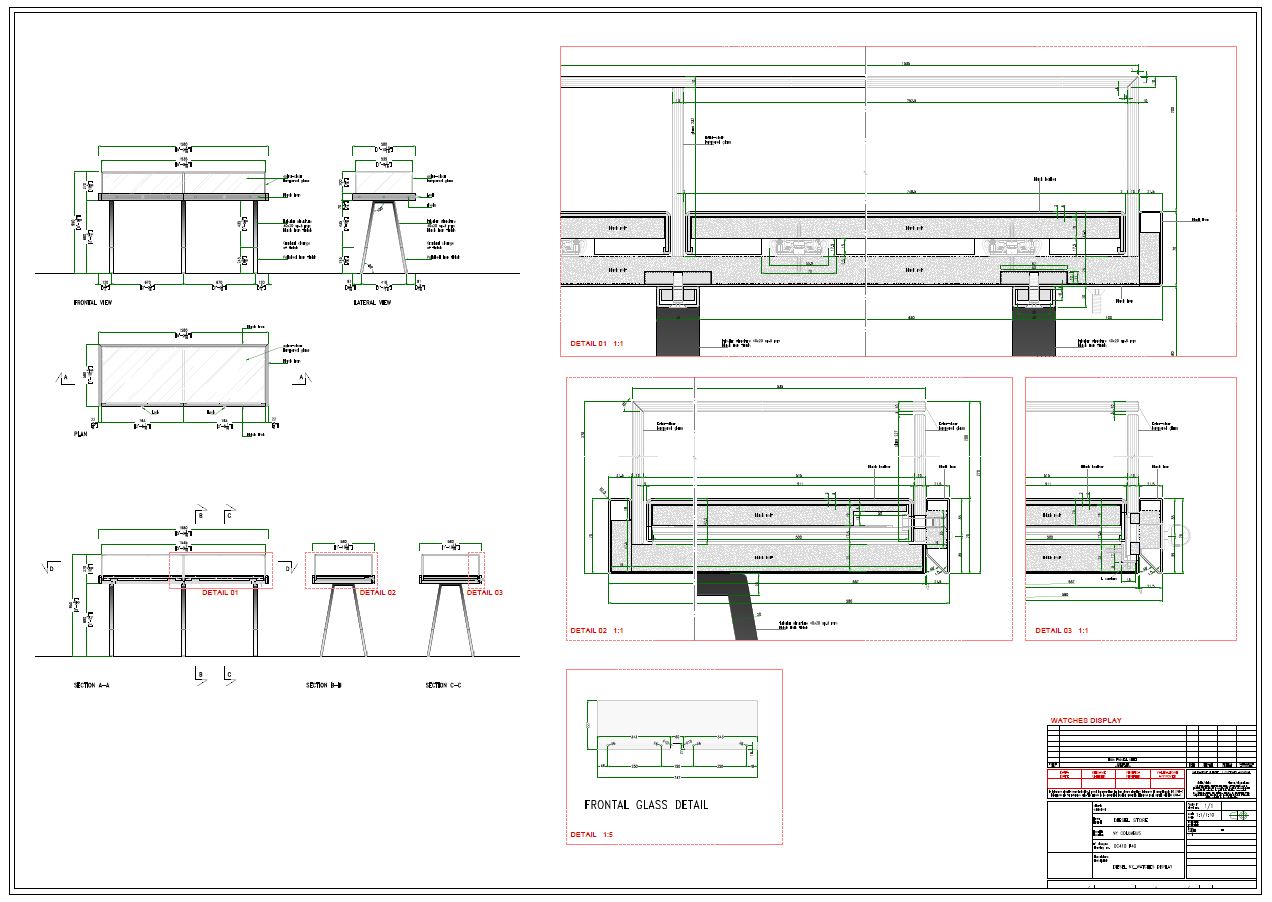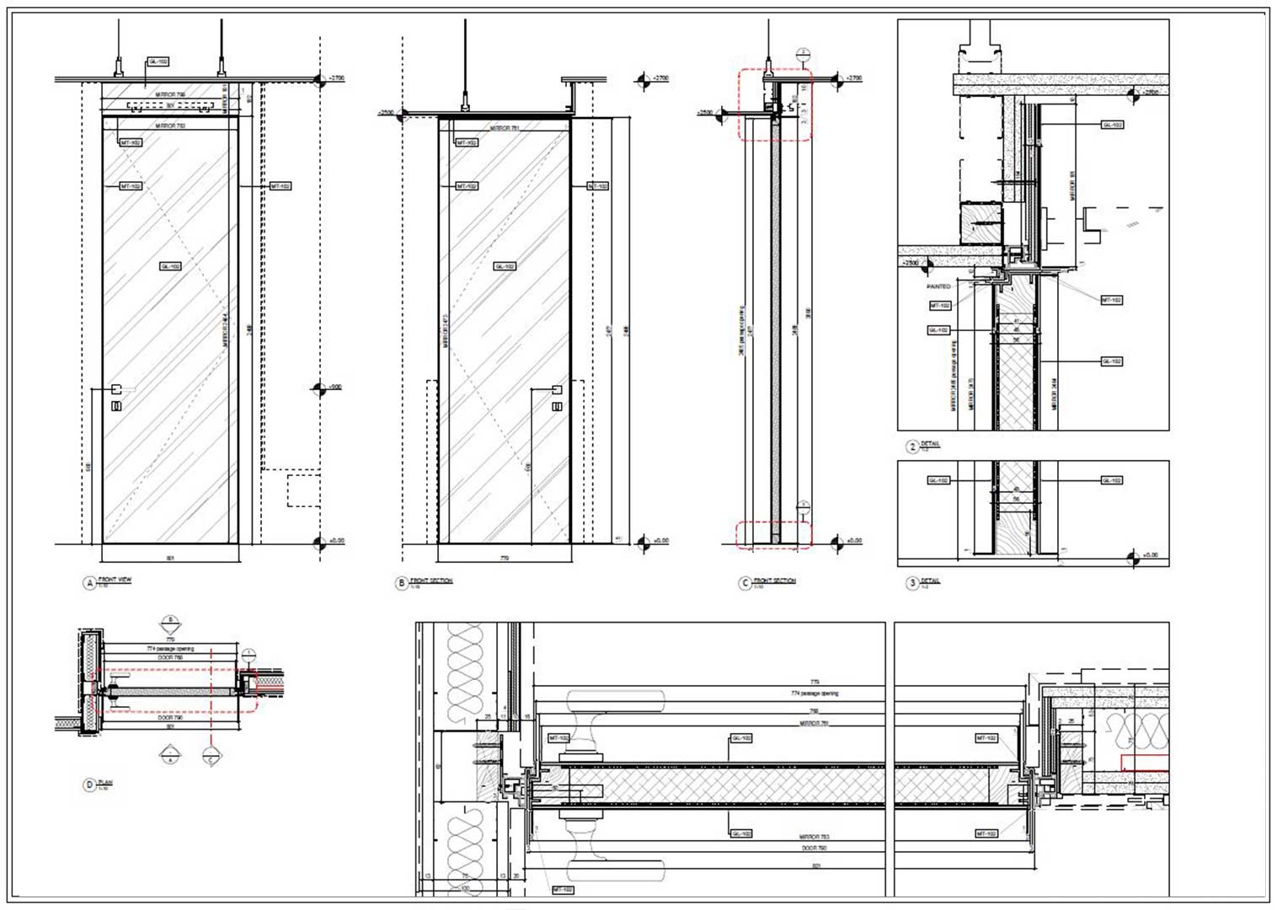2D and 3D Shop drawings
This phase is the key to the success of the project, where the architectural concept design is translated into executive drawings and specifications to be used into production.
We give you the ability to see your entire project in every detail, just the way you imagine it.
We use the latest software and technology to complete the working models and drawings for the project
Autocad 2D: for the basic drawings
Solidworks: for the 3D models and production development
Recap Pro: for laser scanning and survey processing
SkecthnUp and Vray together with Photoshop: for 3D models and visualizations of the proposed environments and design solutions
A well-made executive design is the most effective way to minimize errors and optimize the costs of a project … as we mentioned before, the devil is in the details and this is where we add value.
